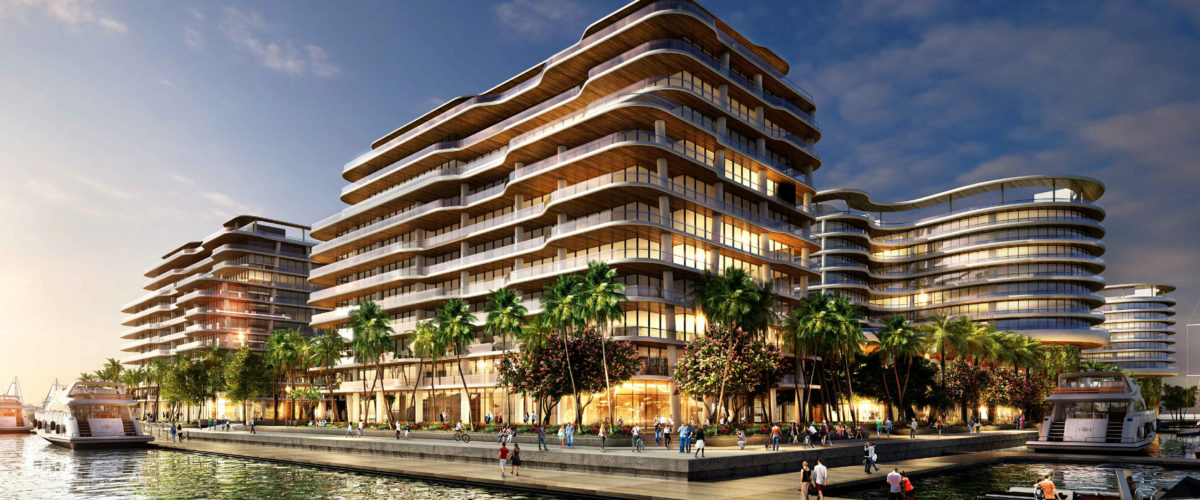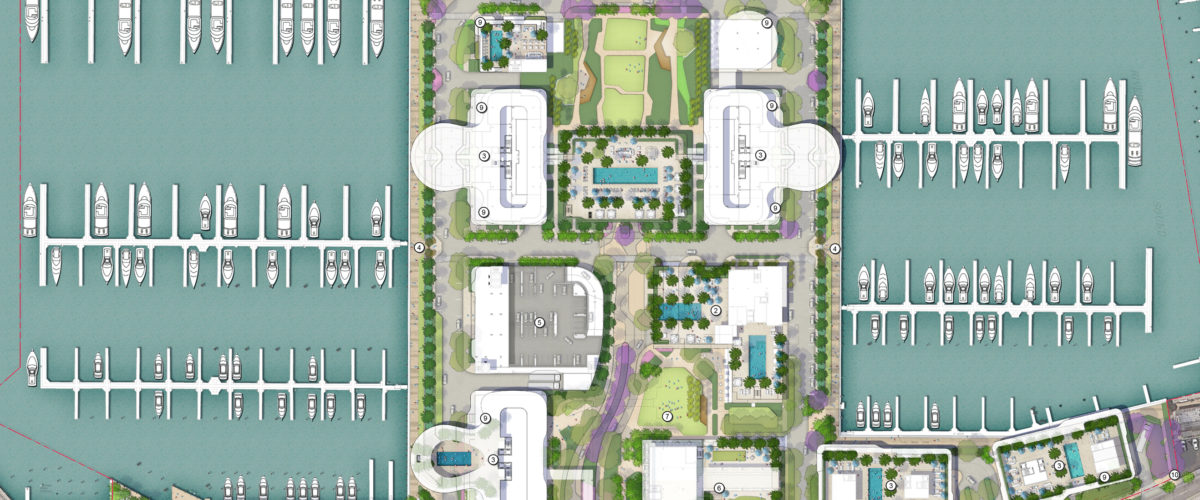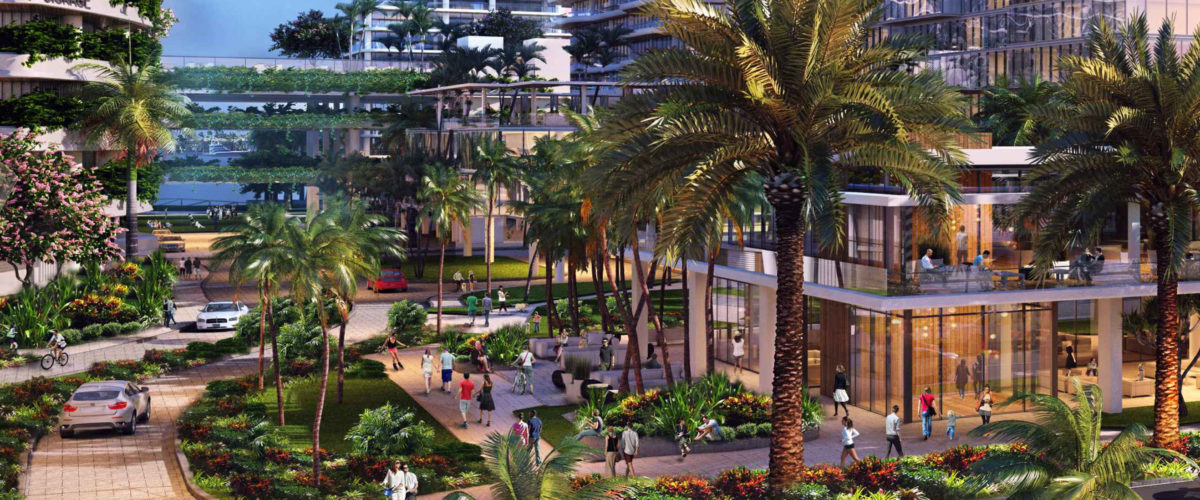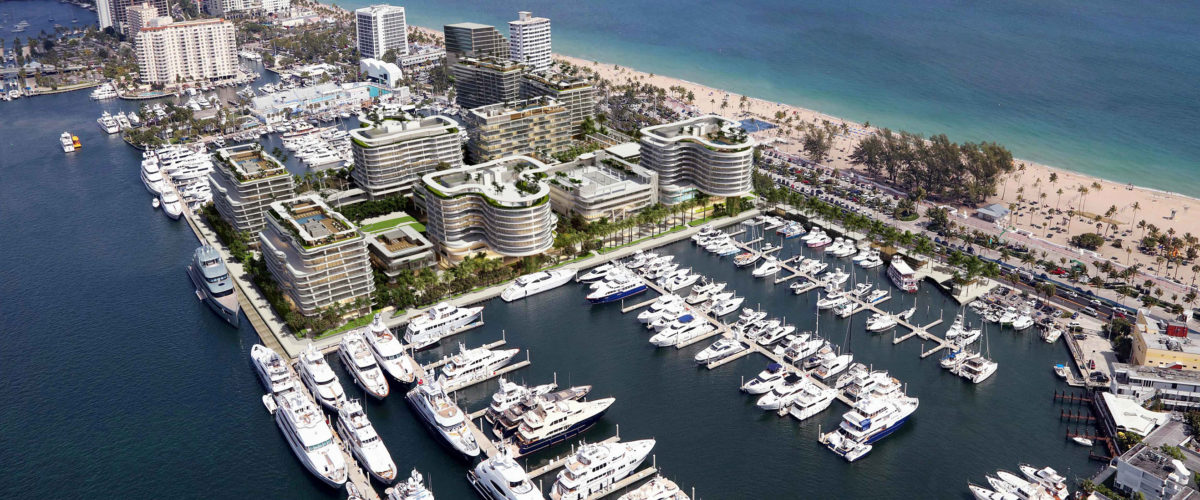BAHIA MAR MIXED-USE REDEVELOPMENT
BAHIA MAR MIXED-USE REDEVELOPMENT
Situated on 38.6 waterfront acres, plans for the new and improved 2,000,000 square foot Bahia Mar project call for seven high rise buildings with 651 rental apartments, a 256 room hotel, retail and office space and an above ground parking garage. The project also includes a yachting amenities complex, a two-story restaurant, a strip of one- and two-story buildings that serve as a marina village with kiosks and outdoor eating and a 1,900-space underground, two-level parking garage. With a ten year build-out plan, this project will transform the City of Fort Lauderdale’s waterway.
PROJECT DETAILS
Location:
Fort Lauderdale, Florida
Client/Design Partner:
Tate Capital/Kobi Karp/EDSA
Scope of Services:
Civil Engineering – Permitting – Construction Administration




